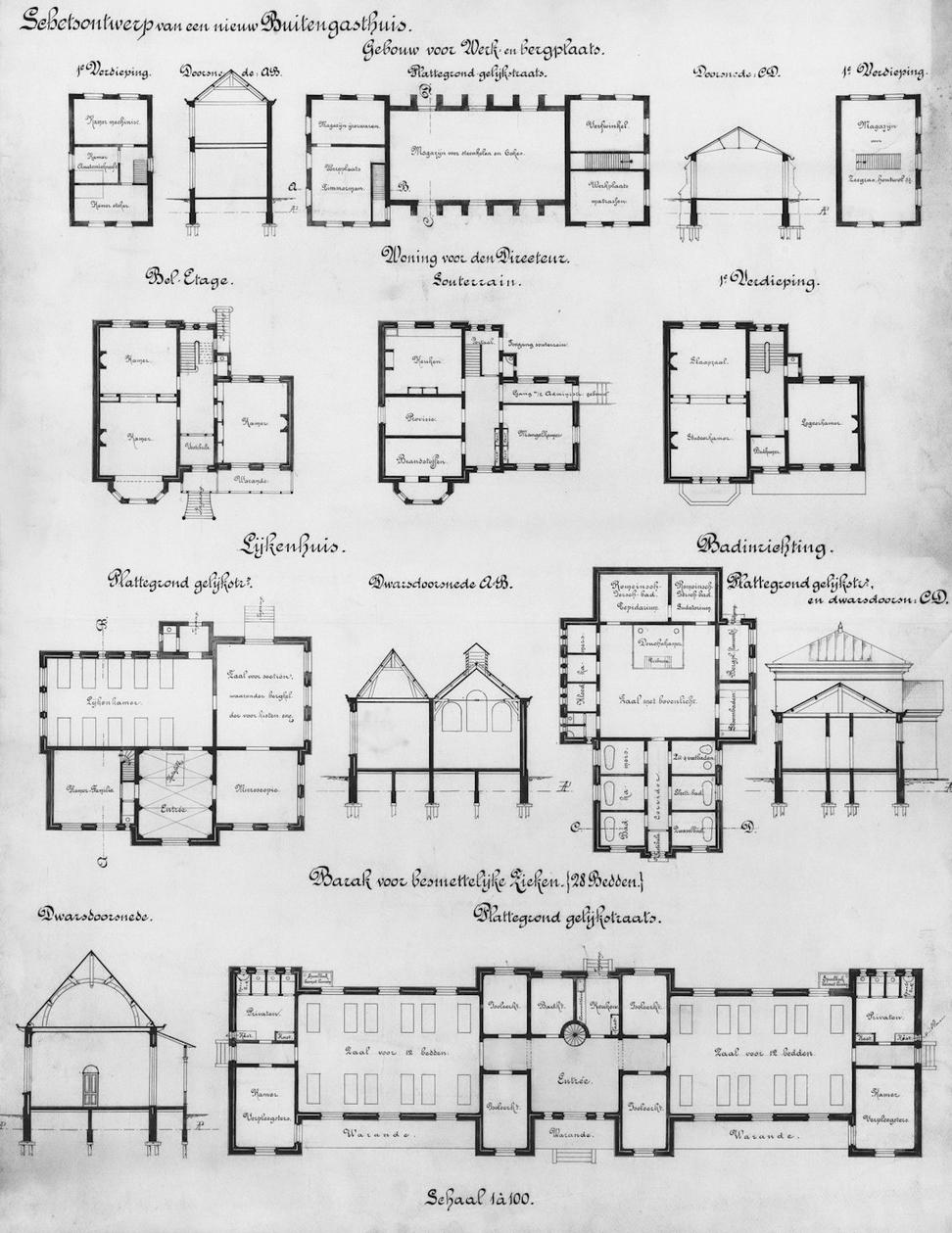
How We Work Together
Every project's different, but here's generally how things go down. No two clients are the same, so think of this more as a roadmap than a strict rulebook.
Initial Consultation
Free chat over coffee where we figure out if we're a good fit. Bring your ideas, your budget concerns, all of it.
Proposal & Agreement
I'll lay out exactly what we'll do, how long it'll take, and what it'll cost. No surprises, no fine print nonsense.
Design Phases
We'll go through multiple rounds of designs. You'll see sketches, 3D models, material samples - the whole deal.
Permits & Approvals
The boring but necessary stuff. We handle all the paperwork and dealing with city officials.
Construction & Beyond
We're on-site regularly making sure things are going according to plan. Once it's done, we'll do a final walkthrough together.