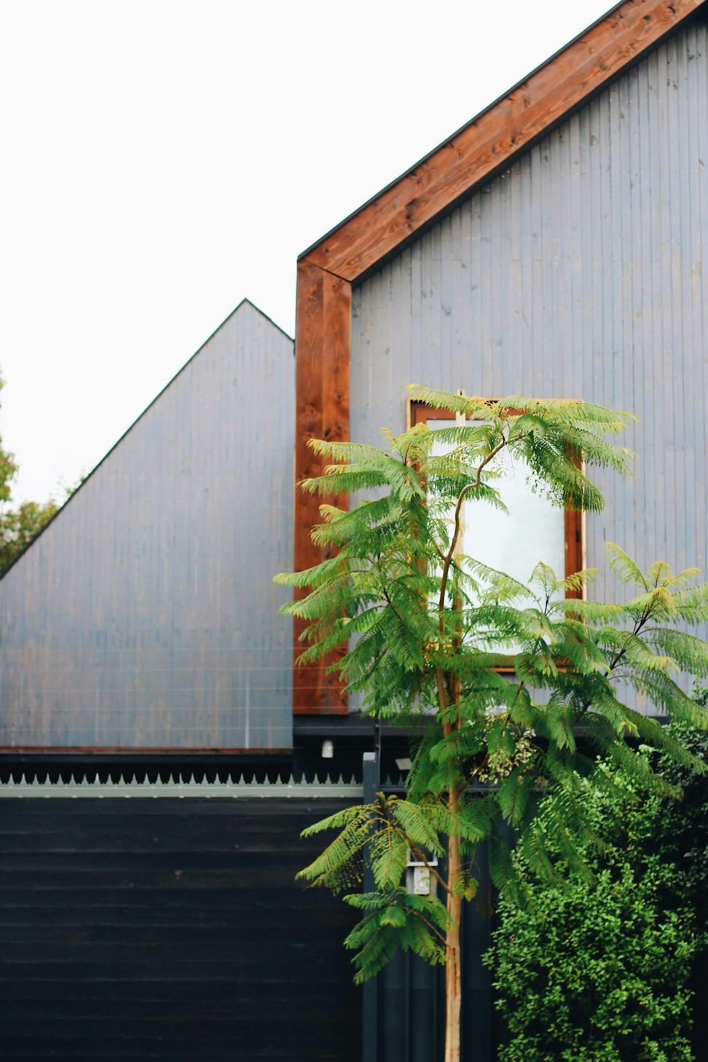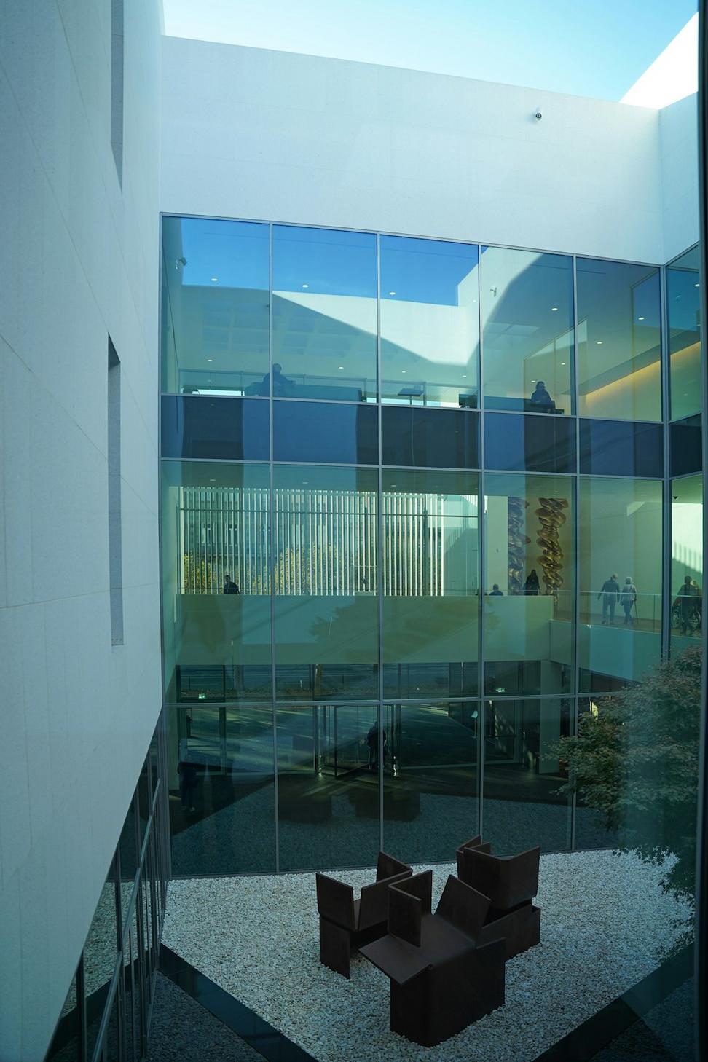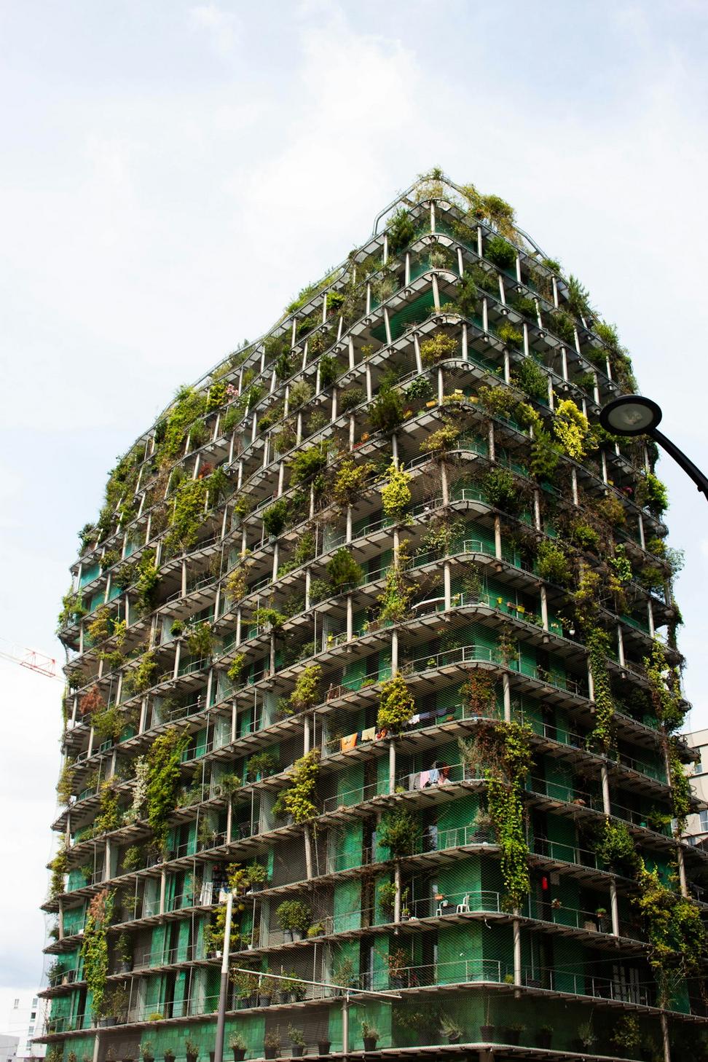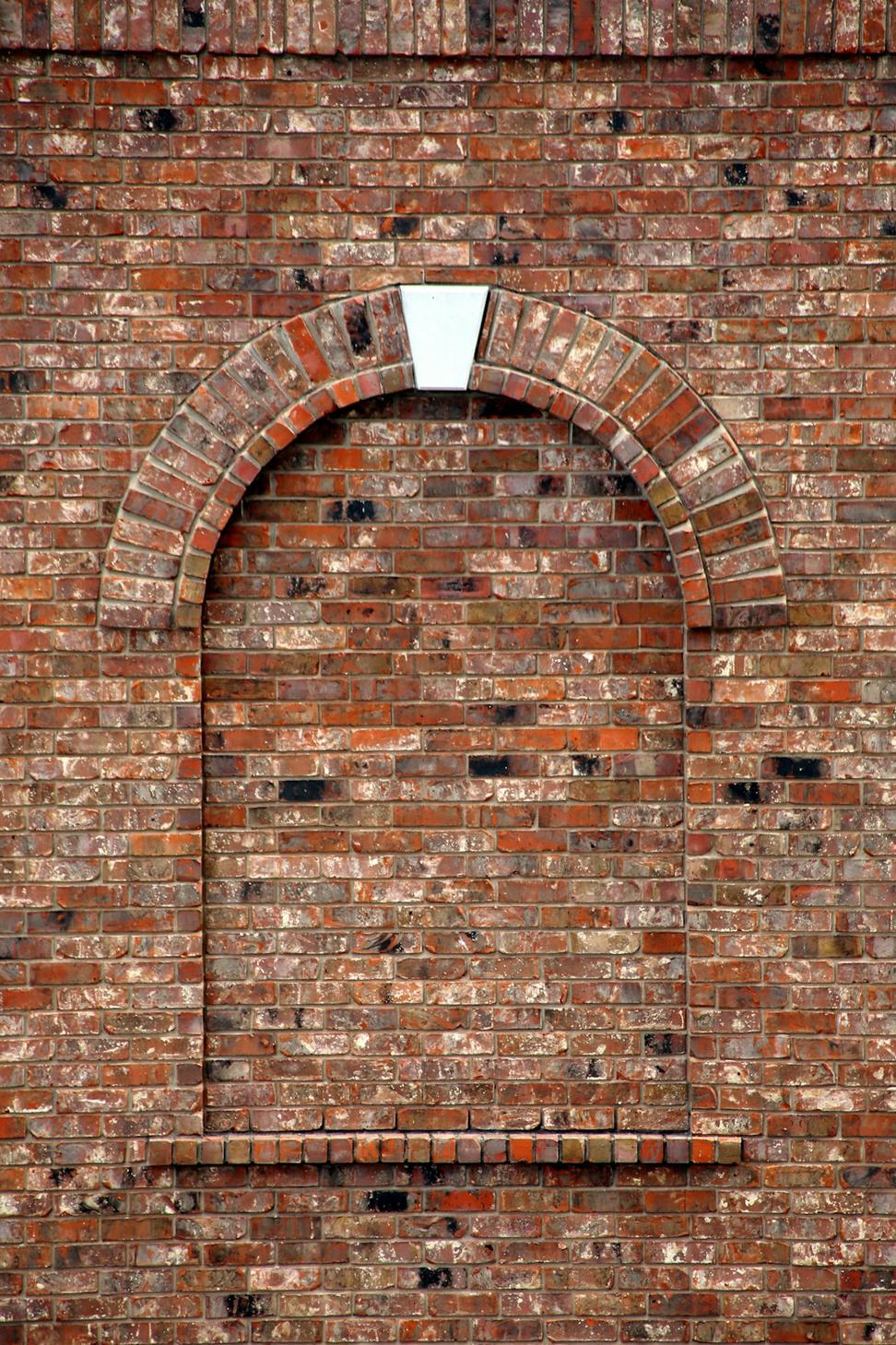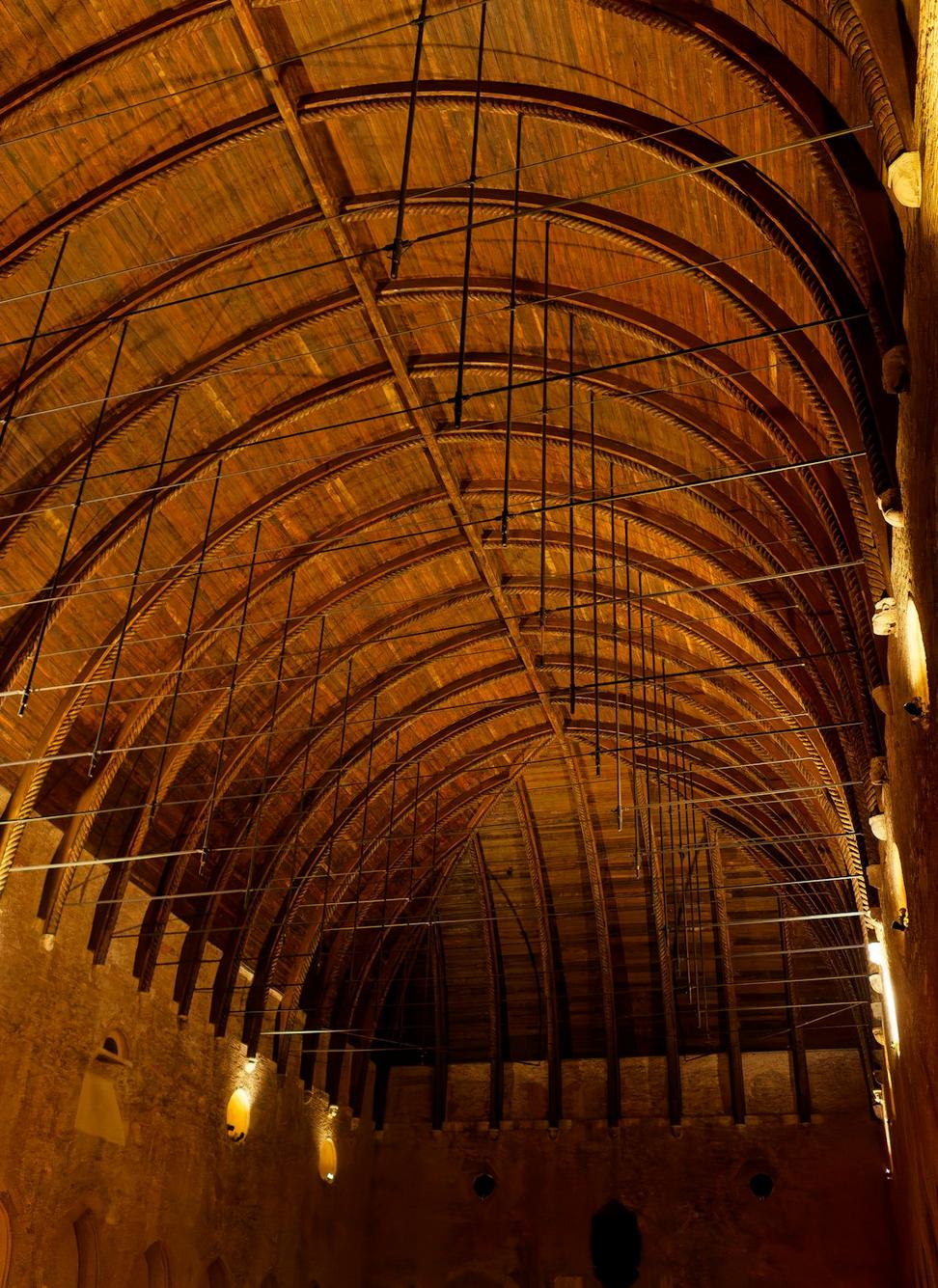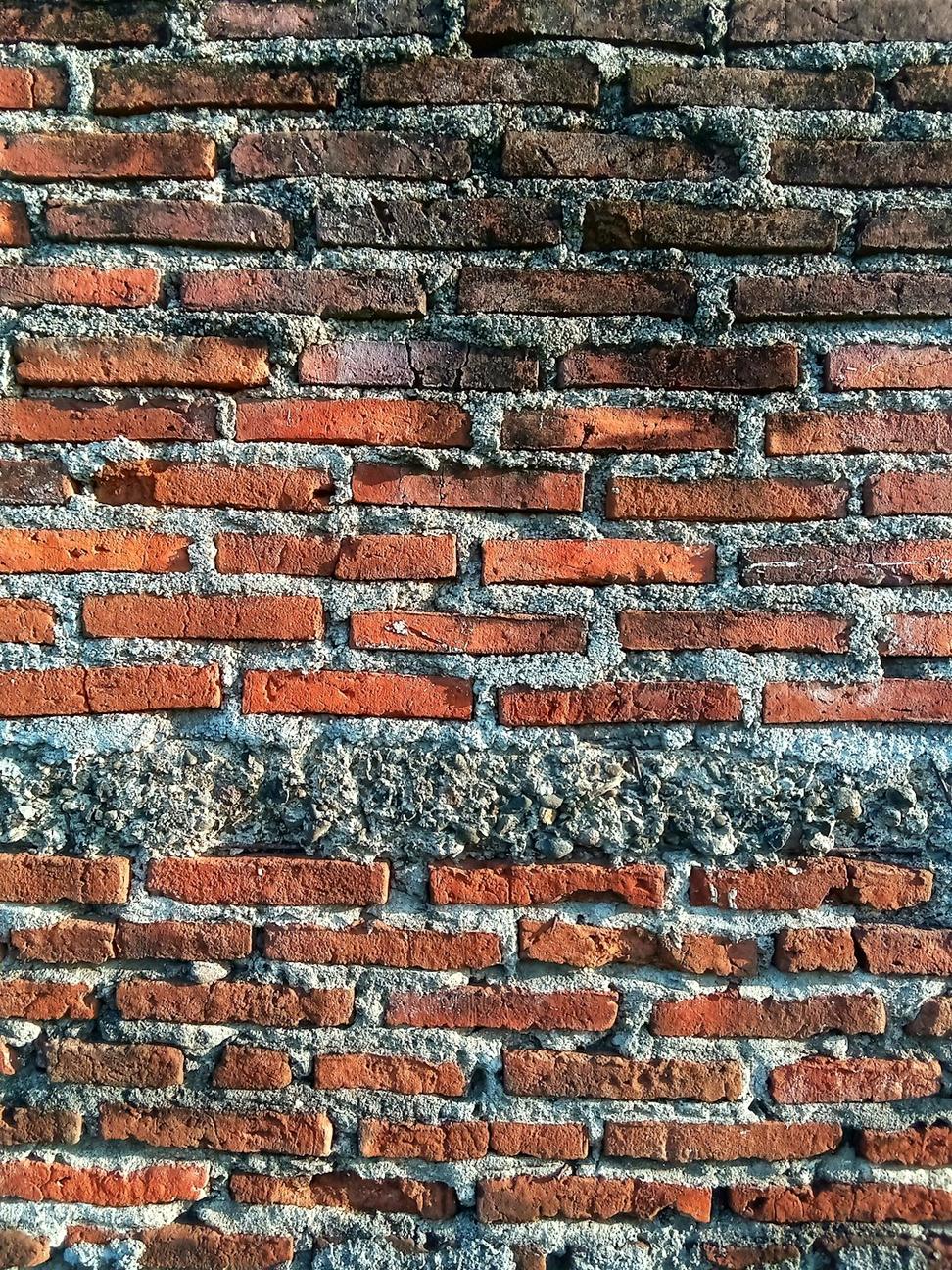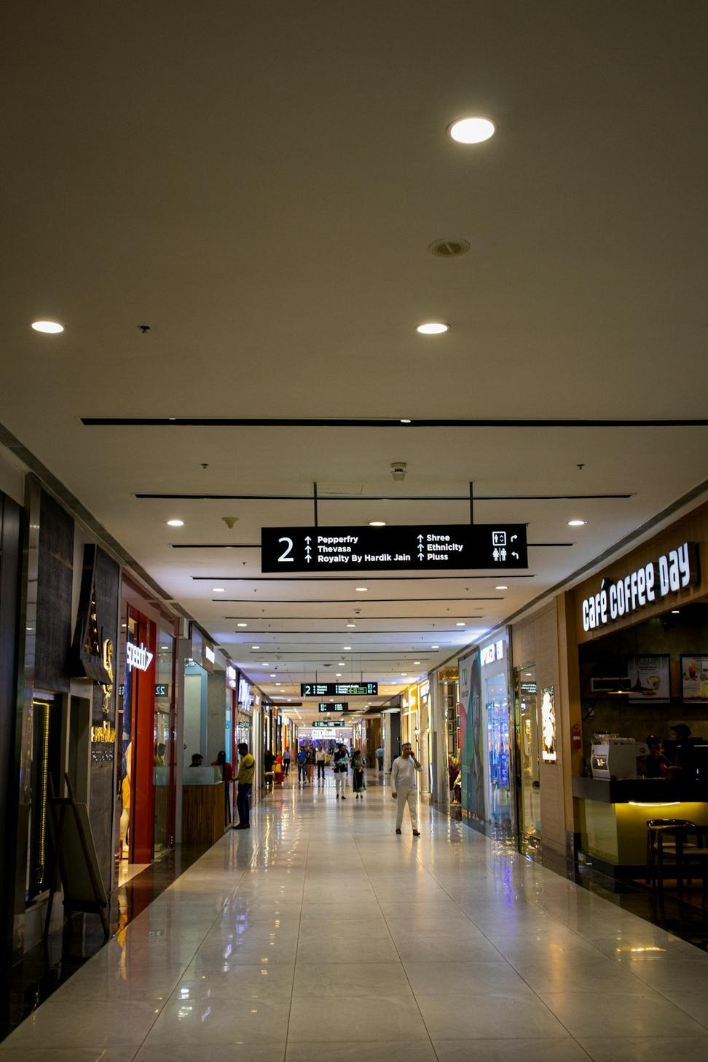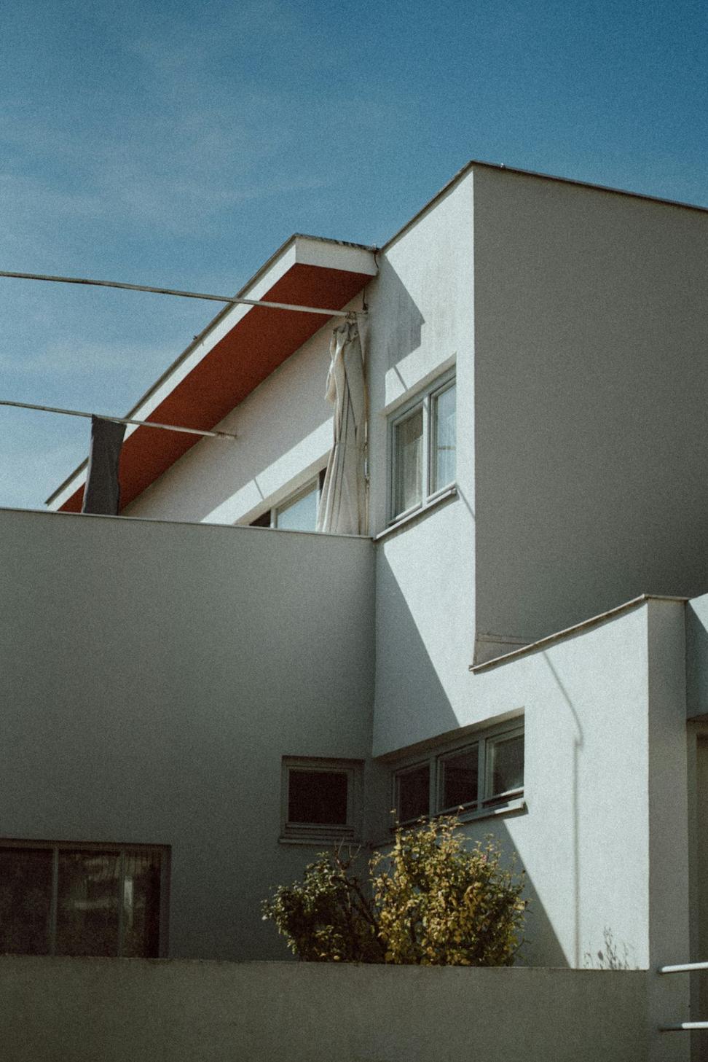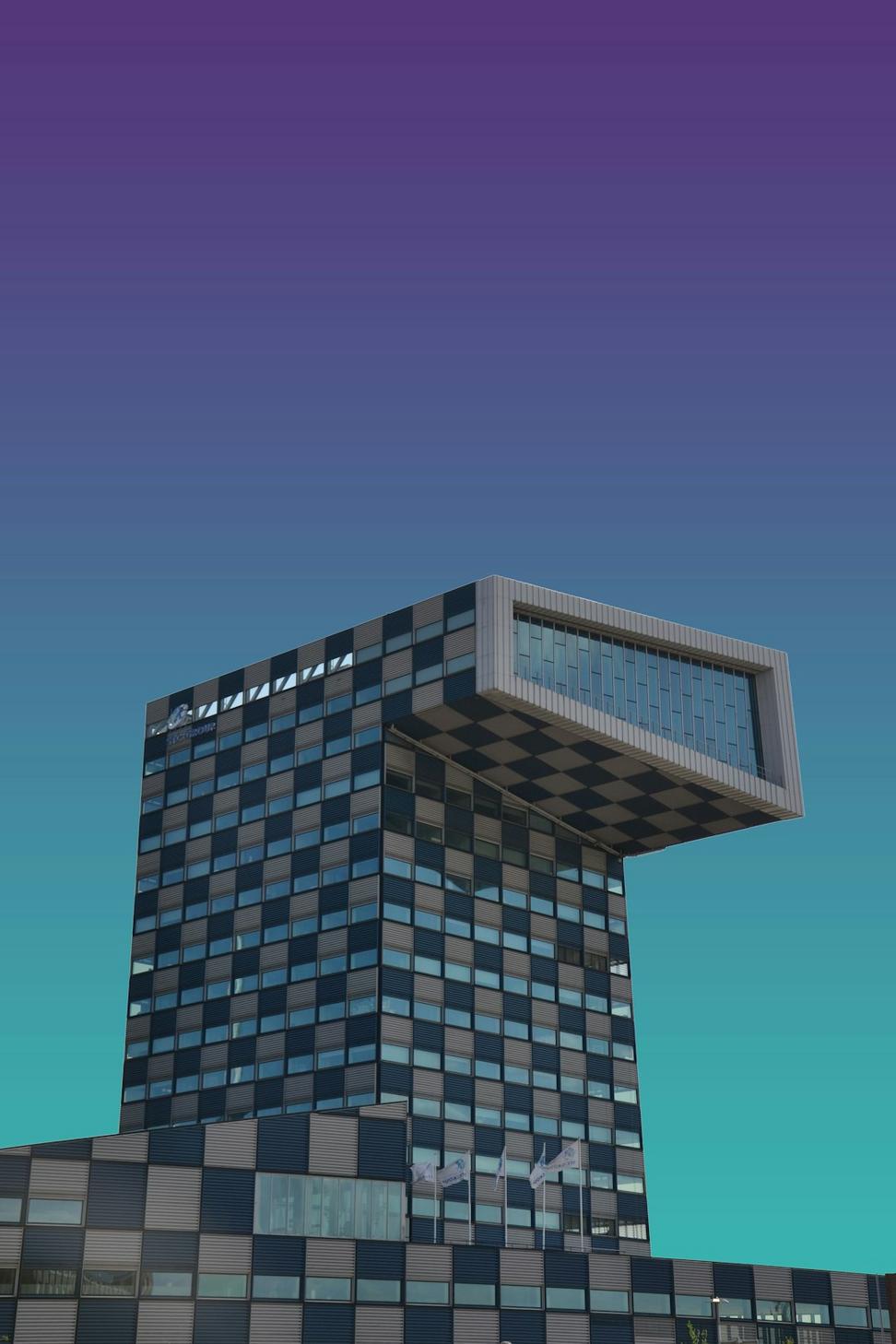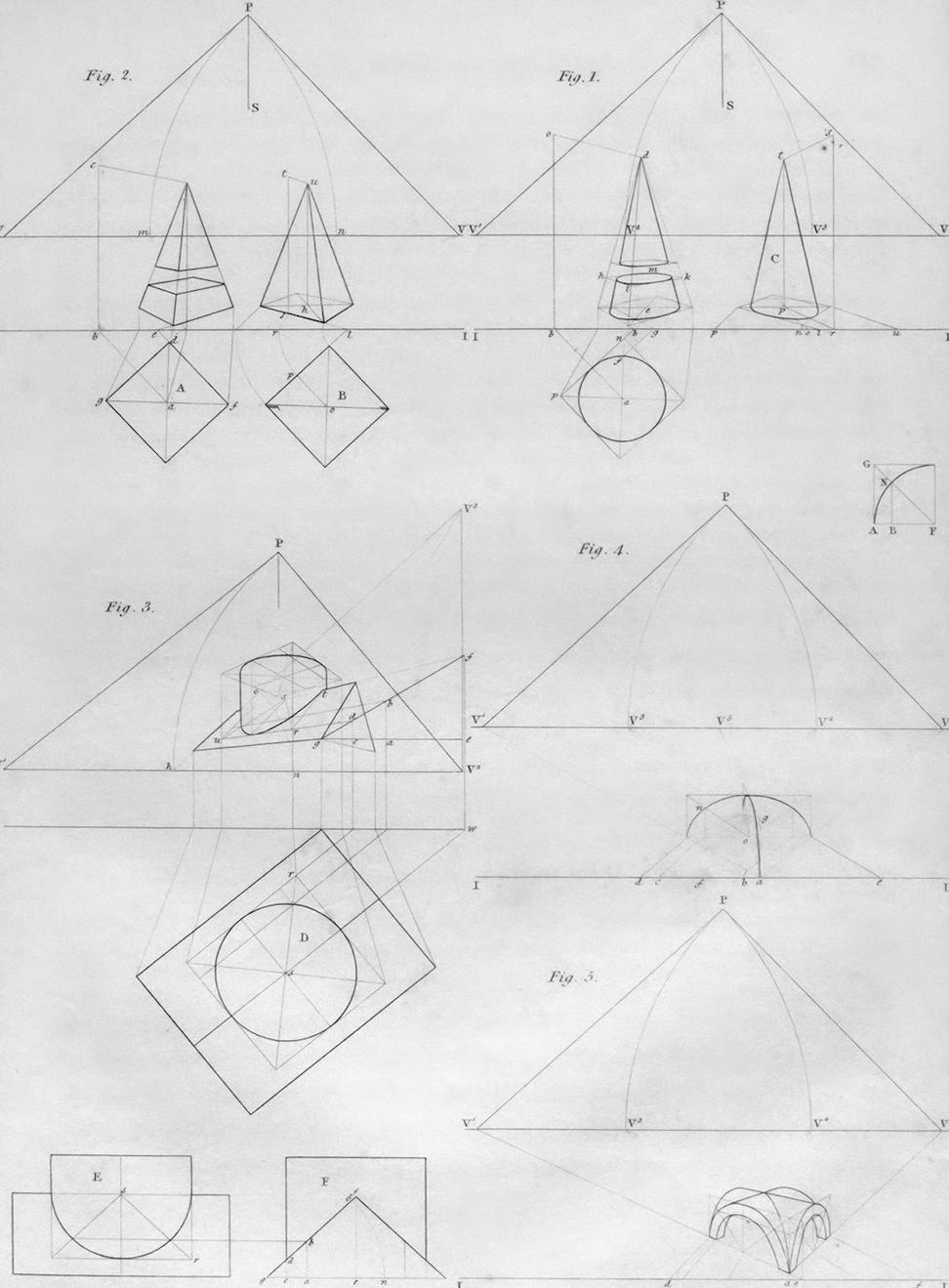Where Nature Meets Urban Living
This one's close to our hearts. A 3,200 sq ft family home that breathes with the seasons - literally. We integrated passive solar design with a living green roof system that drops cooling costs by 40% in summer.
"Gilda didn't just design our house - she understood how we actually live. The flow between indoor and outdoor spaces changed everything for our family."
